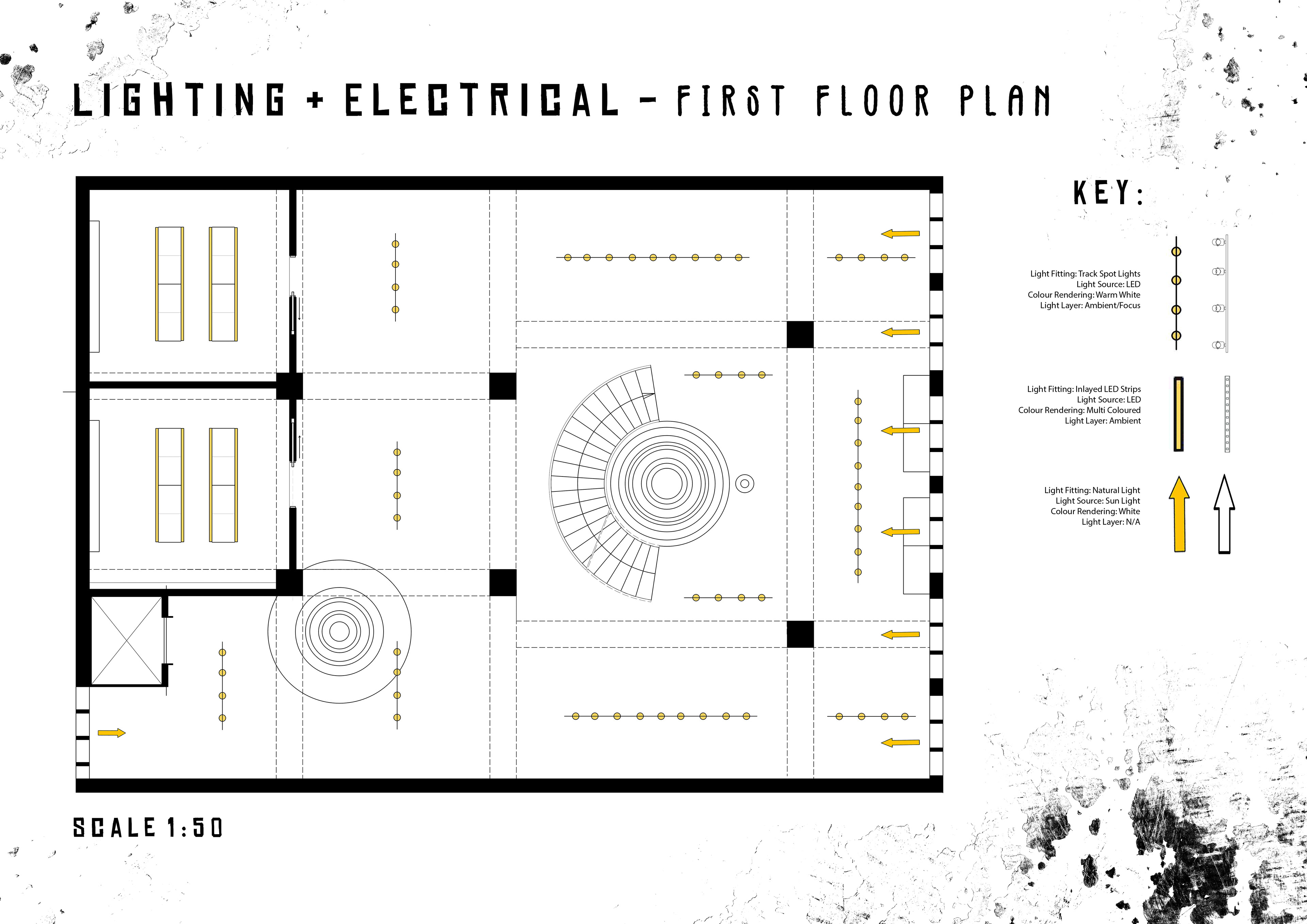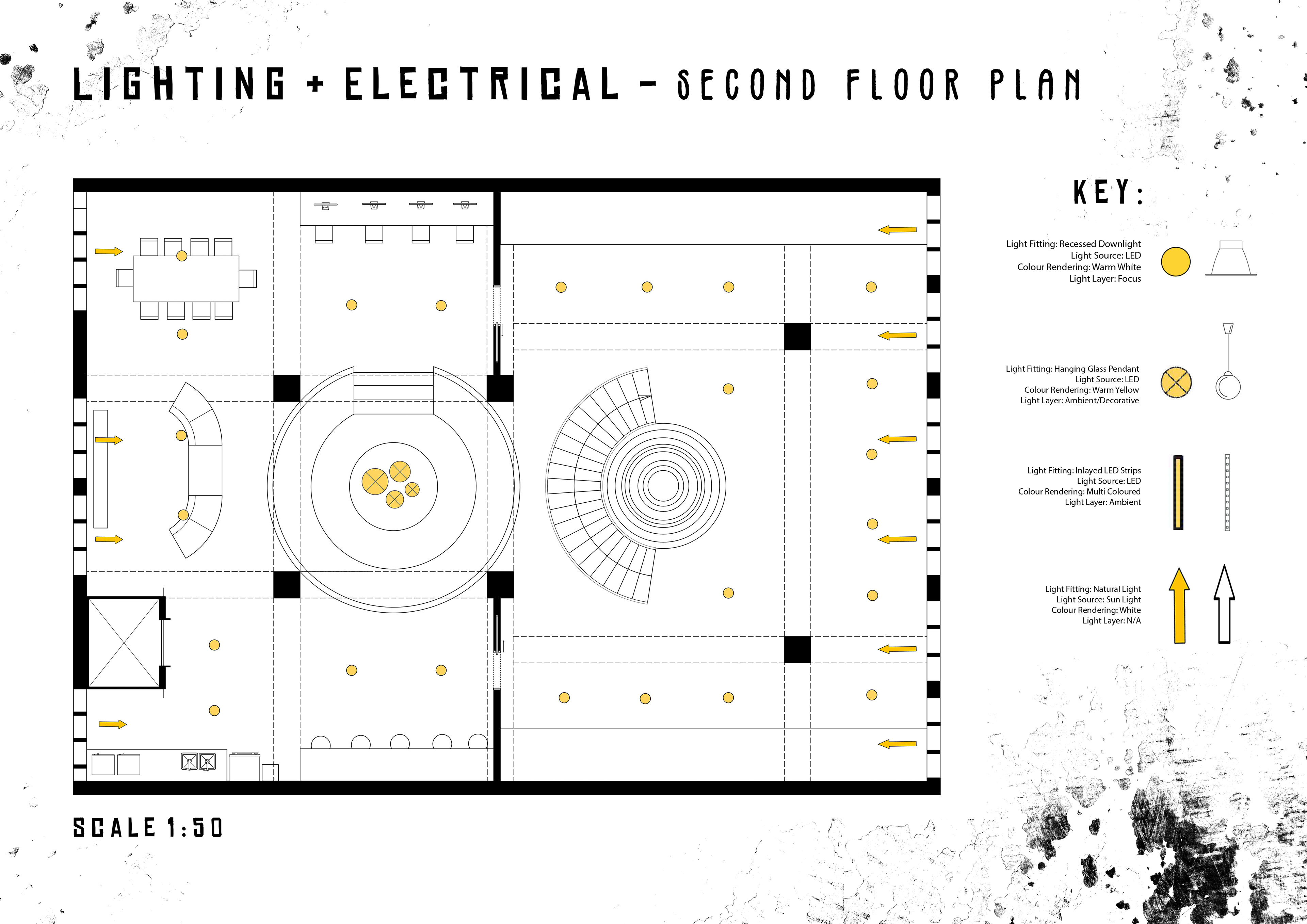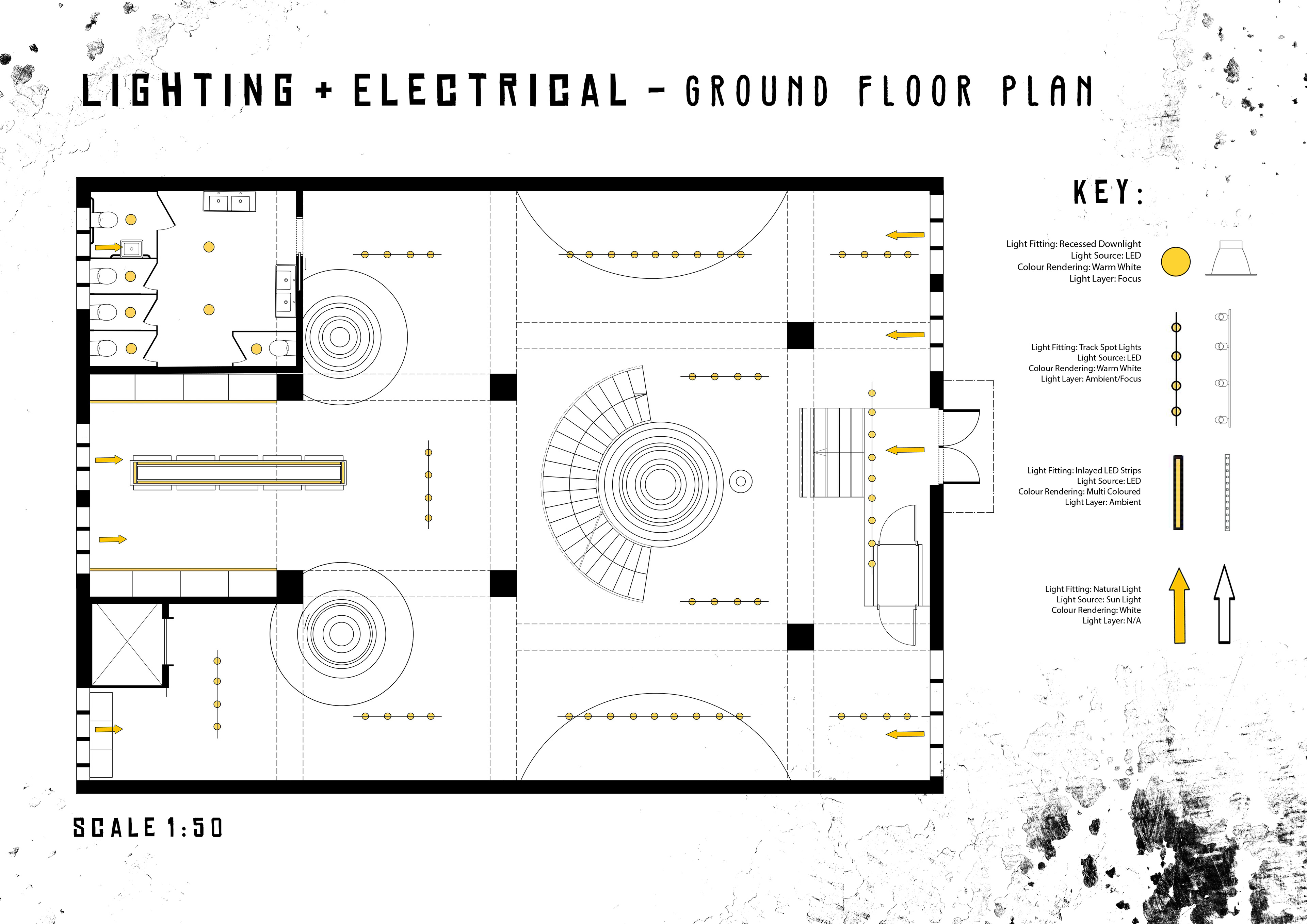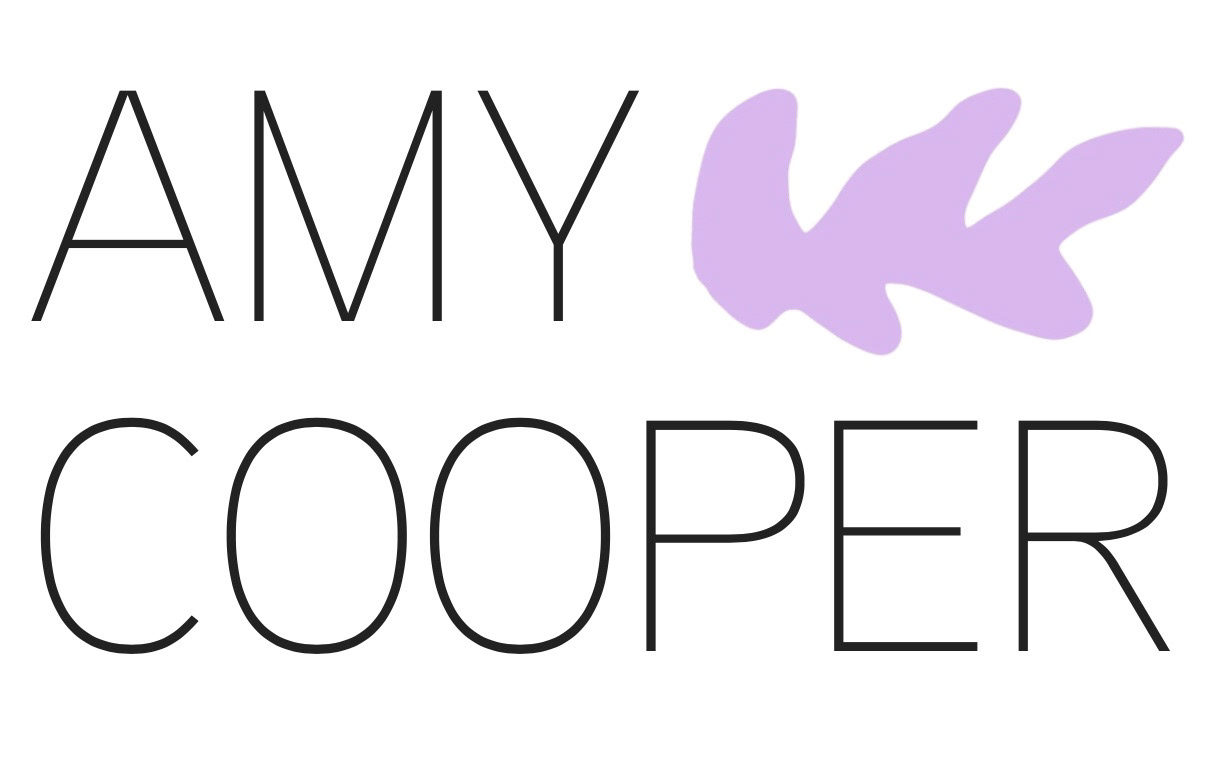The Playground II poster
BRIEF:
This project will utilise my design from the first project as a launching point for a new programme. How can my design respond or be adapted to the needs/requirements/opportunities of your specific artist residency?
I will develop to detail three moments within your wider programme that address the artist‘s creative practice/process (how they make their work), the display or consumption of their work (how they share it), and opportunities for further exchange, discussion, or learning on offer.
How does my design support and enrich these moments of reciprocal gifting between the artist, the Massey creative community, and the wider public?
OUTCOME:The Playground II is an energetic interactive space designed as an artist residency for the eccentric artist, Matthew Barney. Three key zones catered to delving into Barney's works: Experience, Encounter, and Exchange. These zones are scattered throughout the floors.
The ground floor is designated 'Play Zone' for Barney. The space was inspired by his series 'Drawing Restraints' where he tests his own body's endurance while creating artwork within his surroundings. To facilitate this there is three performative stages where the public can view Barney in action, one stage involves a stainless steel pole where he can climb through the levels while creating his work. Additionally, a 'TV Zone' with multiple screens suspended from the ceiling showcases Barney's numerous drawing restraint videos.
Next, the first floor houses the 'Exhibit Zone'. Barney is a multi-media artist meaning the space required space for his sculptures, drawings, paintings, display tables, and films. To cater to this I have designed two screening rooms where his Cremaster series and the River of Fundament.
Lastly, the second floor is a private 'Home Base' for Barney and his collaborators. The left wing of this space is an industrial-styled storage area to house all of Barney's work tools, materials, and 'stuff'. Whereas, the right wing is a more relaxed homey space to allow Barney and his collaborators to work, brainstorm, share, and relax. A key feature of this space is the central circle conversation pit which doubles as a 'Lecture Space' where Barney can invite a group from the public for an in-depth discussion about his current work.



Image of section close-ups
Perspective image of the exchange moment - Conversation Pit
Perspective image of the encounter moment - Screening rooms
Perspective image of the experience moment - Stage one (Barneys climbing pole)



Playground II lighting and electrical plans
Video experience of Playground II
