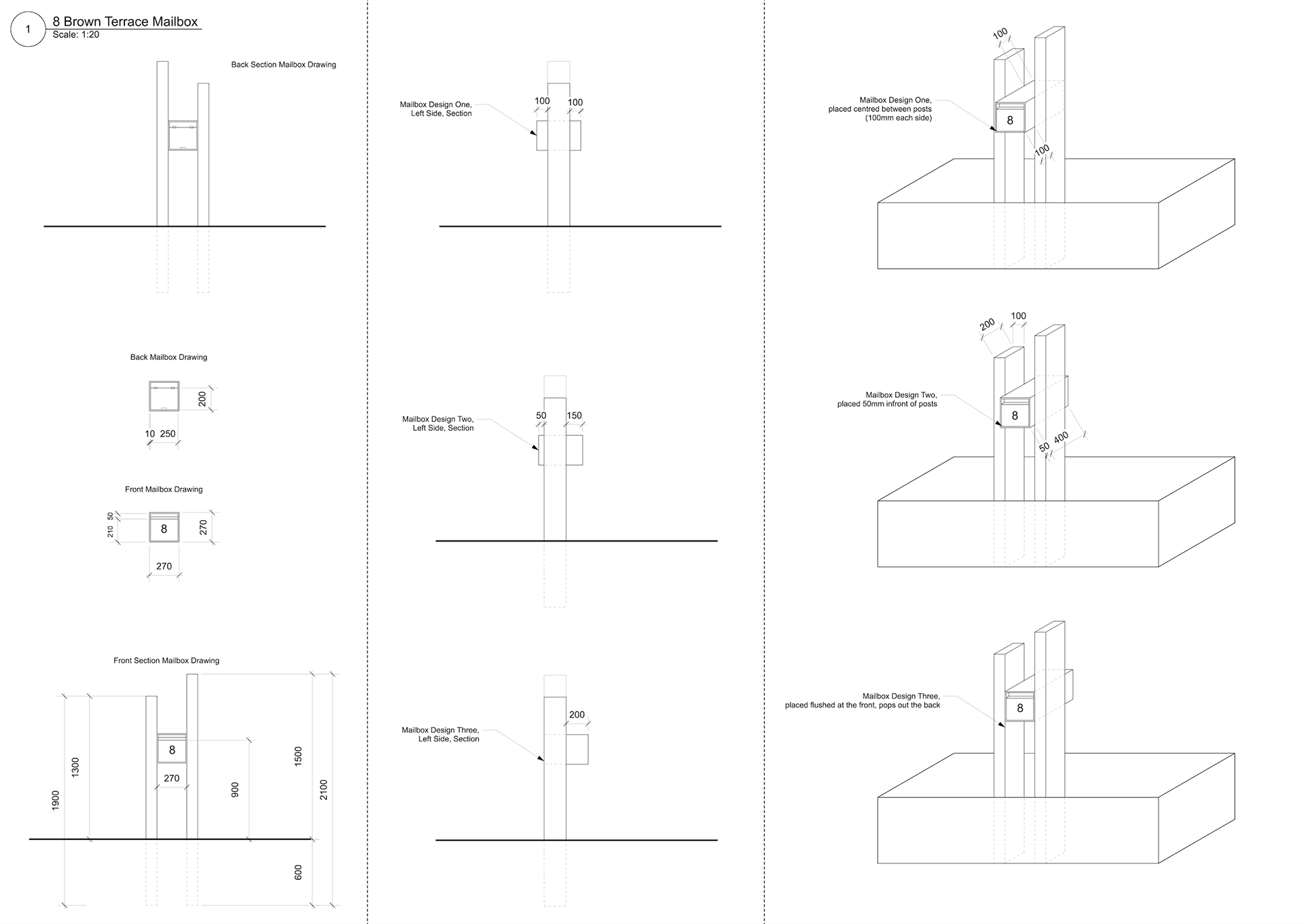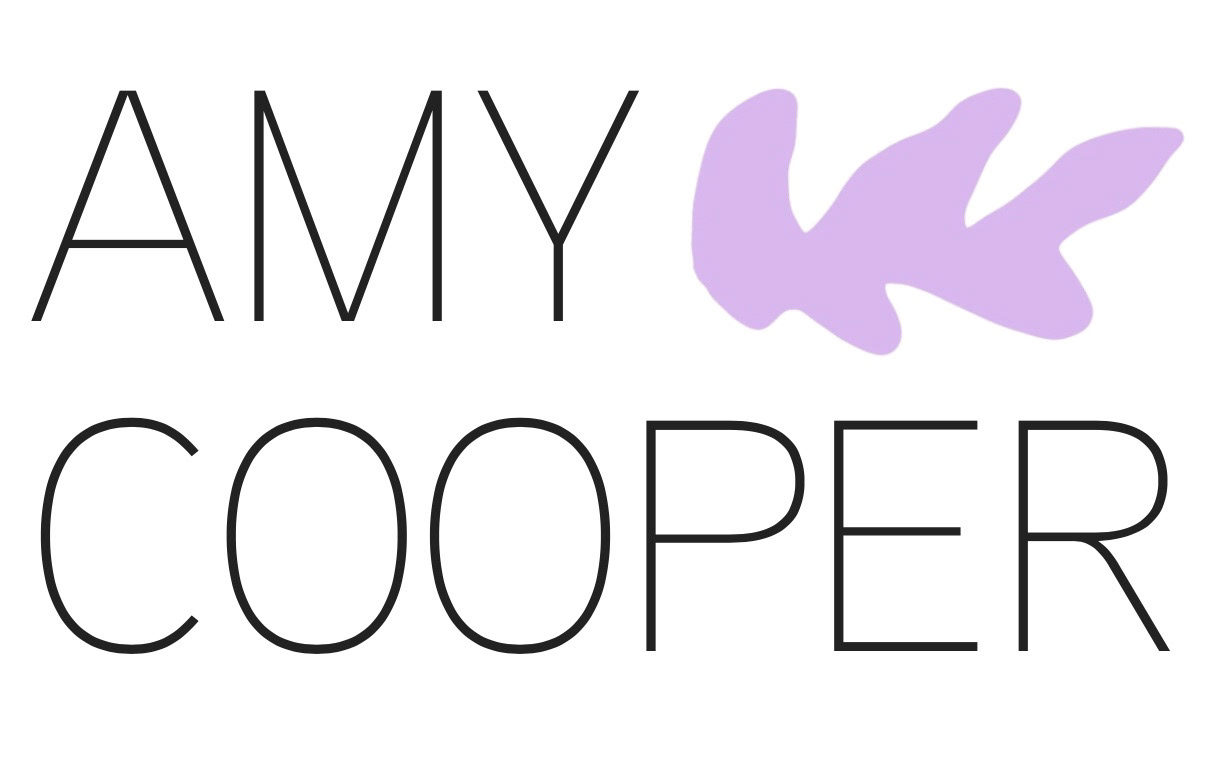ABOVE: Interior Layout - showcases materiality, colour scheme, and furniture placement
Interior Colour Palette - A selection of soft blues, green, and orange creates a calm earthy feel that matches its natural surroundings
Interior Material Palette - A selection of neutral and natural materials, that includes the continuation of a Bayleaf green colour complementary to the warm oak flooring.
Interior Material & Finishes Palette - A selection of light, simple, natural materials that include woven cotton textiles and light-washed finishes, contrasted with pops of colour.

Bathroom Collage Board
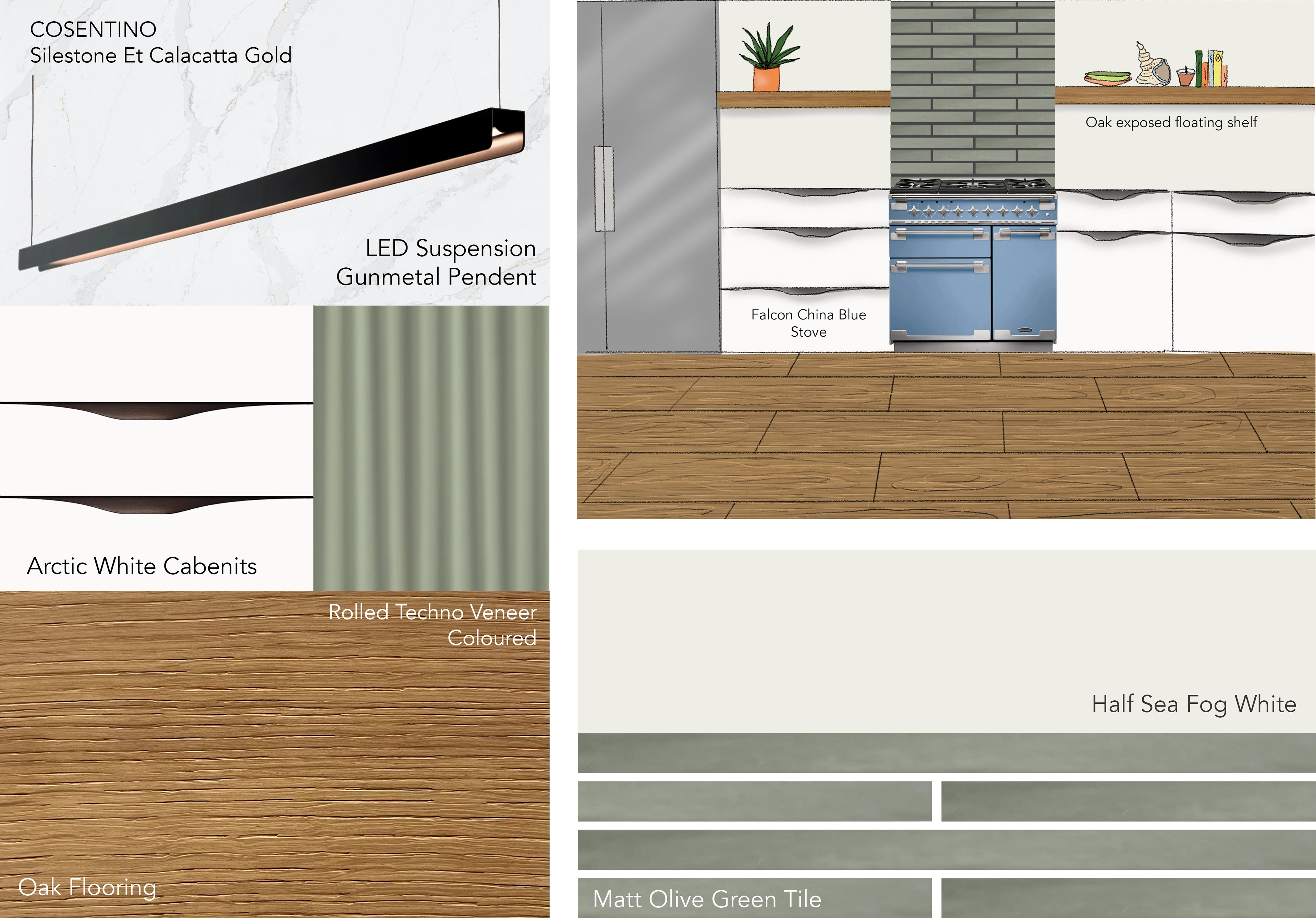
Kitchen Collage Board
ABOVE: Lounge / Living area collage concept design - Included selected pieces from the client's catalogue along with soft furnishing that complements their relaxed coastal theme.
ABOVE: A sketched concept for the landscape design of the front, back, and side entrances of the client's property
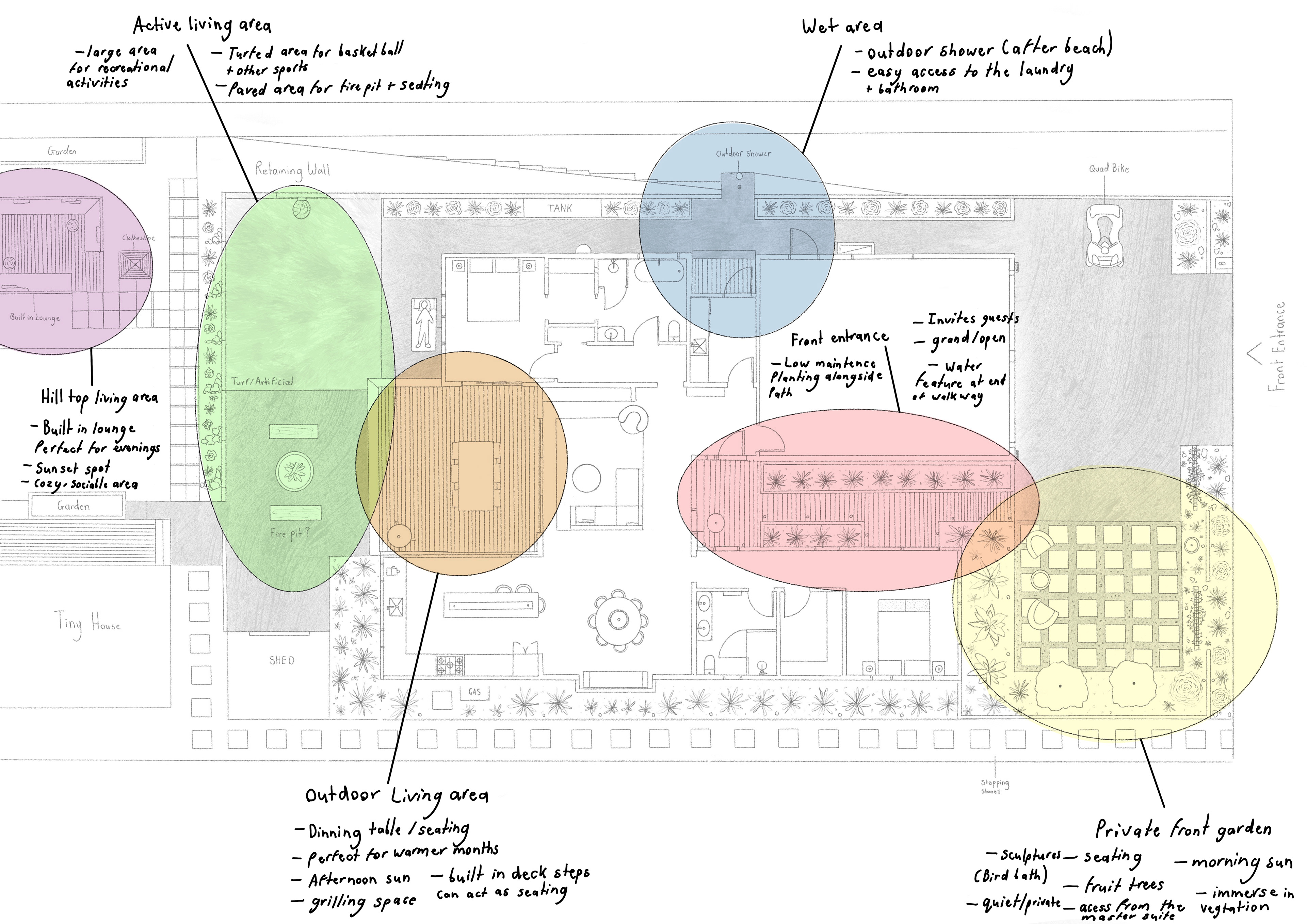
OVE: Drawing displaying different living spaces within the landscape. These spaces consist of six zones: a Private Front Garden, Front Entrance, Wet Area, Outdoor Living Area, Active Living Area, and Hill-top Lounge.
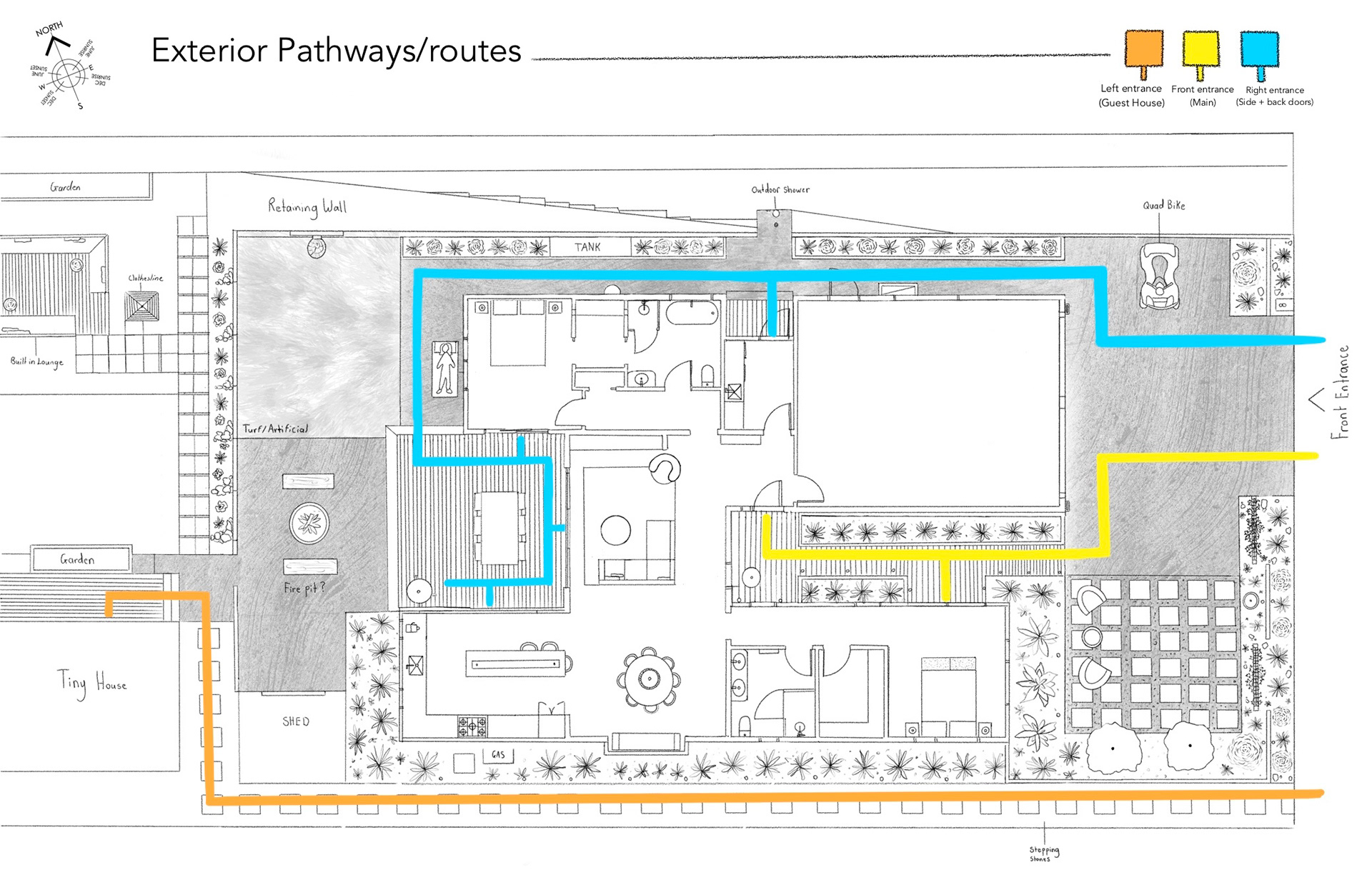
ABOVE: Drawing of exterior pathways/routes on the property, consisting of a 'Guest house' path, 'Main' path and 'Side + Back' path
Exterior Material Palette - A selection of neutral rustic materials
ABOVE: Design concept of the front garden fencing and landscaping - Selection of staggered Cor-ten-steel fence panels juxtaposed against hues of native tussock greens and seasonal pops of colour.
ABOVE: Design concept of the front entrance garden - Raised steel planters, cohesive with the fencing, provide a pop colour and warmth against the grey cladding.

Design concept of 8 Brown Terrace Mailbox
